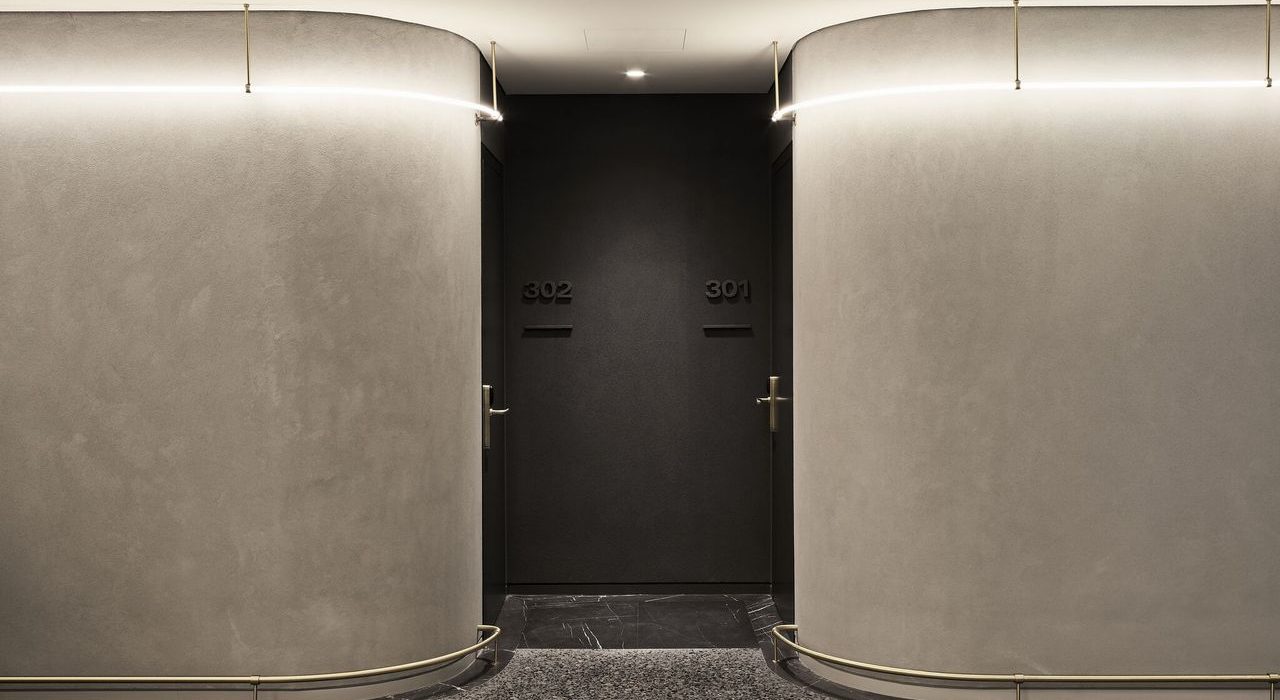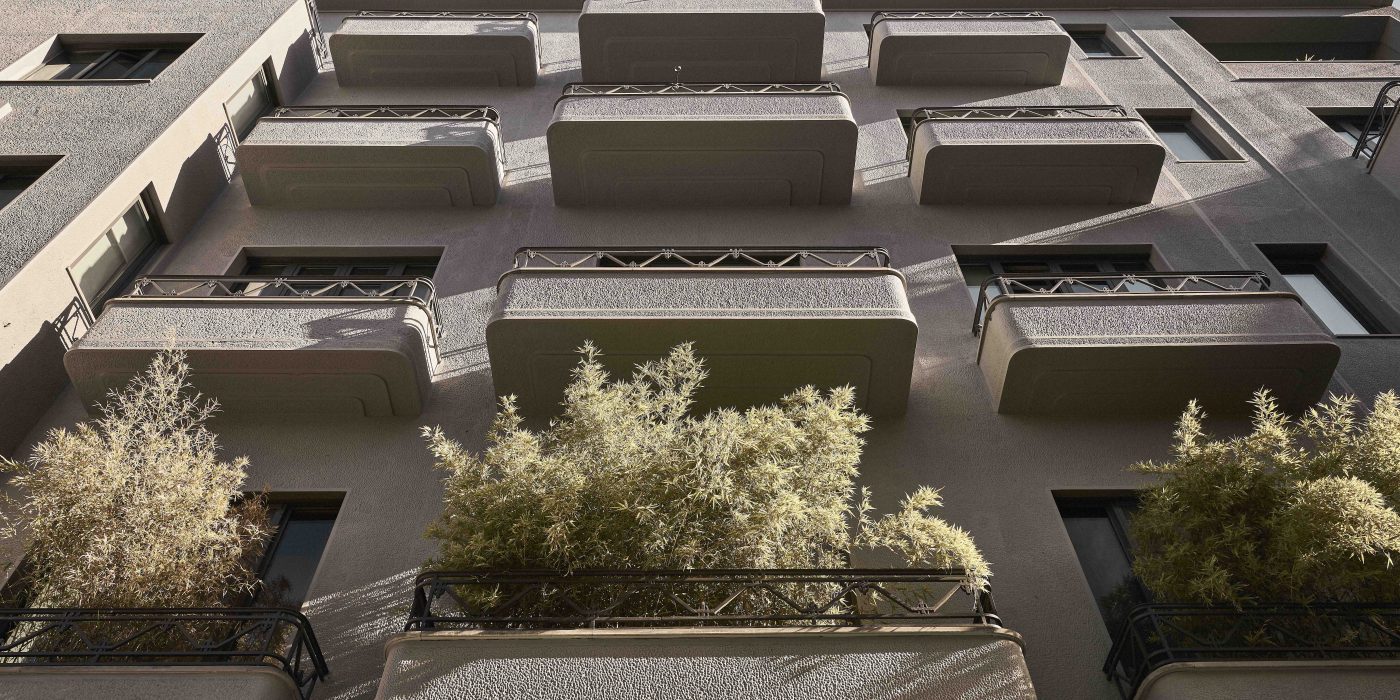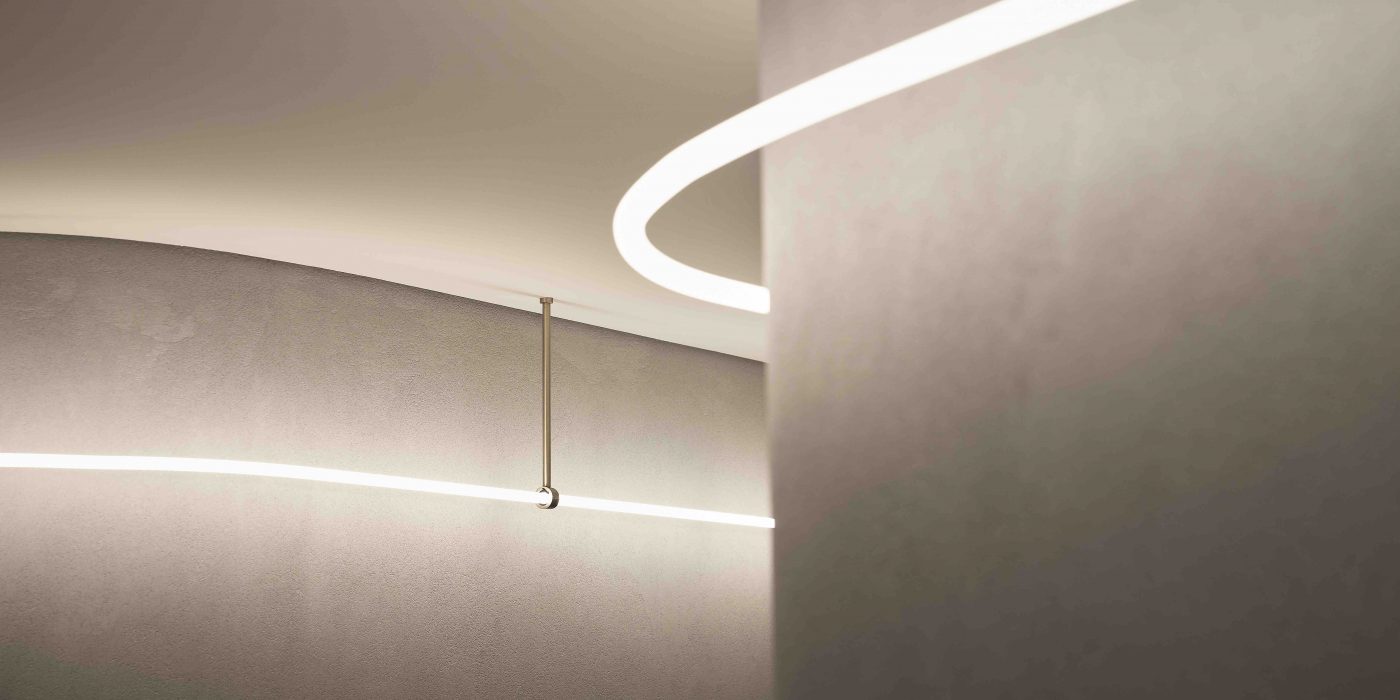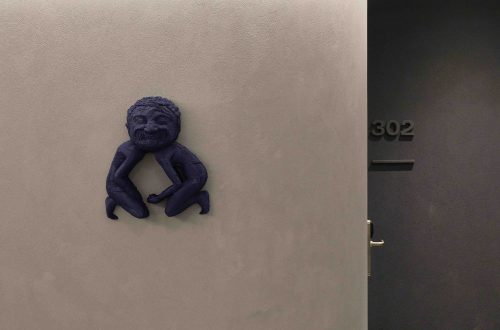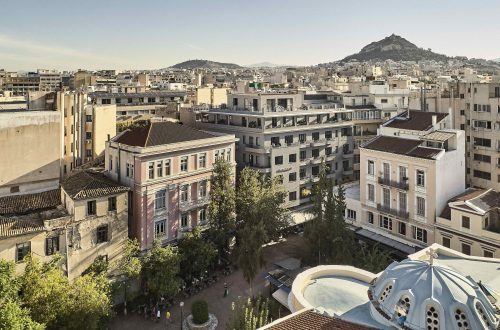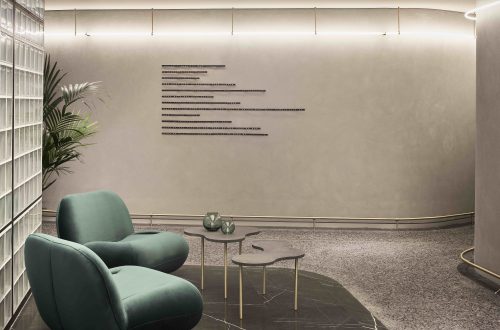Architecture & Design
Built in the 1930’s in mid-war modern style, the imposing building has been waiting vacant for years. The architects that undertook its renovation (redesign) - www.k-studio.gr – spent endless hours in the dusty floors observing the natural light and functionality of the building.
They decided to leave intact its circular and linear elements and its trapezoid (rectangular) form and designed a new, exciting interior layout. As a result at Perianth you won’t find your classic hotel corridor with rooms on each side.
Follow one of the short hallways that link the lounge of each floor with your room. This design reminds you more of a home than a hotel.
The black, grey and dark green mosaic tiles of the floor combined with the bronze and marble design elements take you back to the mid-war era. At the same time, the minimal curves, the pastel colors of the walls and the contemporary Greek art, bring you back to the present.
Sink in the comfortable furniture – designed by k-studio specially for our hotel, take a long shower in the large, luxurious, naturally lit bathroom and walk out to the pedestrian way through the open bar on the ground floor, which brings the city vibe into the hotel.
